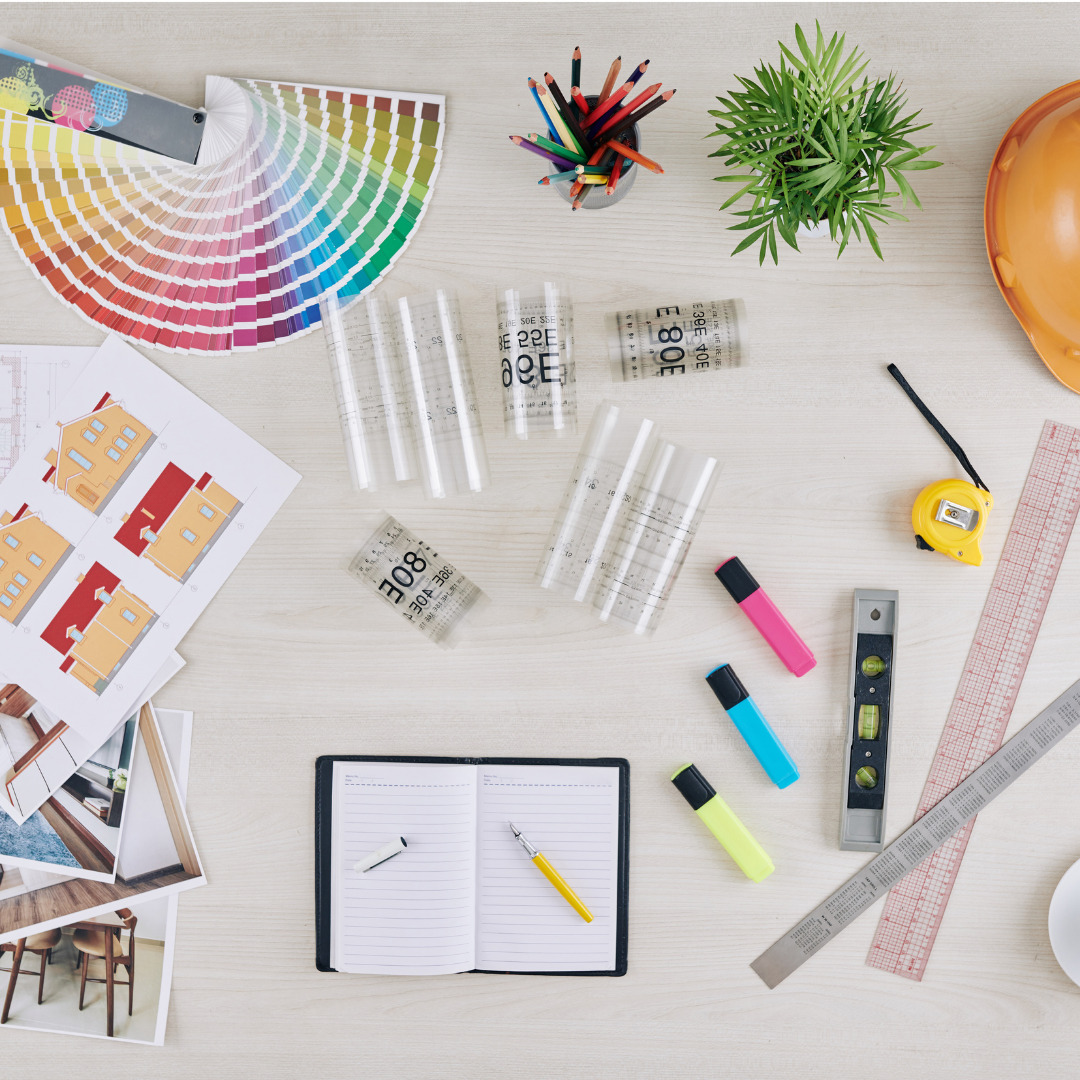

It used to be a challenge for small businesses and start-ups to work in a tiny office space in the past, but times have changed. Even amid a shrinking work area, you can apply ways to use the restricted space, increasing output.
As the interior designer is taught to think in a specific way, they can transform any size of the room into something beautiful. They can transform even the tiniest of spaces into something that is both beautiful and useful. The JD college of fashion and technology in India, for example, offers an interior design degree that makes students learn interior design basics.
Just a few fashion institutes in India are as well-rounded as the JD Institute of Fashion Technology. India’s most exemplary interior design students prefer JD Institute above any other institution.
The Interior Design course – 3-Year Diploma is a full-time course of study for anybody with a creative streak who wants to make their work area more efficient, inspirational, secure, and inclusive. It provides the ease and comfort needed to do the best work and live the best lives. JD Institute’s courses cover all of the essentials for a successful professional start. It’s an all-encompassing approach that involves learning practical skills, academic knowledge, and technical software expertise and coming up with new ideas. Multidisciplinary partnerships, foreign student exchanges, and cultural experimentation round out the curriculum, ensuring that students are well-prepared for the ever-evolving field of interior design.
Interior design course fees can range from INR 1 lakh to INR 12 lakhs, depending on the program’s scope.
Many entrepreneurs, start-ups, and small company owners have difficulty dealing with a lack of office space. It might be tough to get things done if you have a small office space layout that makes you feel constricted and restricted. When you’re working in a cramped workplace, how can you maximize your productivity and motivation?
It would help if you used smaller, cozier workplaces to their fullest potential, and these tips can help you get the most out of your space.
The quantity of light that enters a room affects the people who utilize it. In some instances, merely brightening up a work environment may positively impact staff morale and productivity.
The lack of equipment may make the place appear smaller, while good lighting makes it appear larger. Natural light has improved alertness and productivity; thus, you can install more windows.
When it comes to interior design, it’s best to stay away from big or dark-colored furniture. Instead, choose lighter-colored and lighter-weight furniture items. Also, get rid of clunky, archaic workstations.
When working with a constrained amount of space, you’ll want to make your area and furnishings more adaptable. It is possible to build flexible rooms utilizing separators or folding walls, and these design components may also be relocated around to convert a space for multiple purposes swiftly. On the other hand, you may create separate work areas amongst employees by using dividers. When they are removed, the bigger room can be changed into a collaborative place, allowing a large portion of the staff to work on another project. When you require the same furniture for several purposes, it’s best to utilize foldable or moveable tables, chairs, and workstations.
Desks with wheels, for example, may be rolled to the conference location, and you can grab chairs for additional seating. Furniture can be returned to its original spot when the conference has been completed.
When working with little space, privacy is sometimes a concern that is overlooked. You might develop different work zones inside the room to enable cooperation among the workers while retaining privacy.
A designated location for individual work can be set aside, with adequate room for an employee to operate on a laptop without interruption.
You should do group work, assignments, and other projects in a separate area. Using this space, the staff may have meetings and brainstorming sessions to reach the final aim.
Turning common areas like lobbies and corridors into meetings can improve communication amongst workers. Whiteboard paint on walls allows staff to scribble down ideas in the workplace.
Additionally, decluttering and clearly defining the workspace can free up a significant amount of space that would otherwise be occupied by unnecessary stuff. Also, installing a single, continuous floor covering from wall to wall rather than a rug, carpet, or hard surface can help maximize small workspaces.
Flexibility is the most crucial factor in planning and functioning with a tiny workplace. Everything in the room should be able to be used for different things. Walls may be used as presentation areas, hallways can be used as meeting areas, and you could relocate furniture swiftly to accommodate a new use. Employees should be able to do various duties without dealing with any issues.
Whatever your level of interior design expertise, it’s always a good idea to seek professional assistance when it comes to maximizing a tiny workplace. You can better meet your demands and the available office space with an interior designer with commercial experience. Their job is to assist you in thinking about the most critical aspects of your workplace layout and design, such as functionality, ergonomics and lighting, storage and organization, and ensuring that your office space complies with applicable regulations. Depending on your budget, you may require to collaborate with them to help you design and decorate your workplace space. Sign up for an interior design course at the JD Institute, one of India’s most prestigious fashion schools and a leader in the field throughout the rest of Asia. Learn interior design basics at a reasonable interior design course fee. There are several opportunities for JD Institute’s fashion and interior design students to get international experience, multiple job placements, and a first-hand understanding of the business.