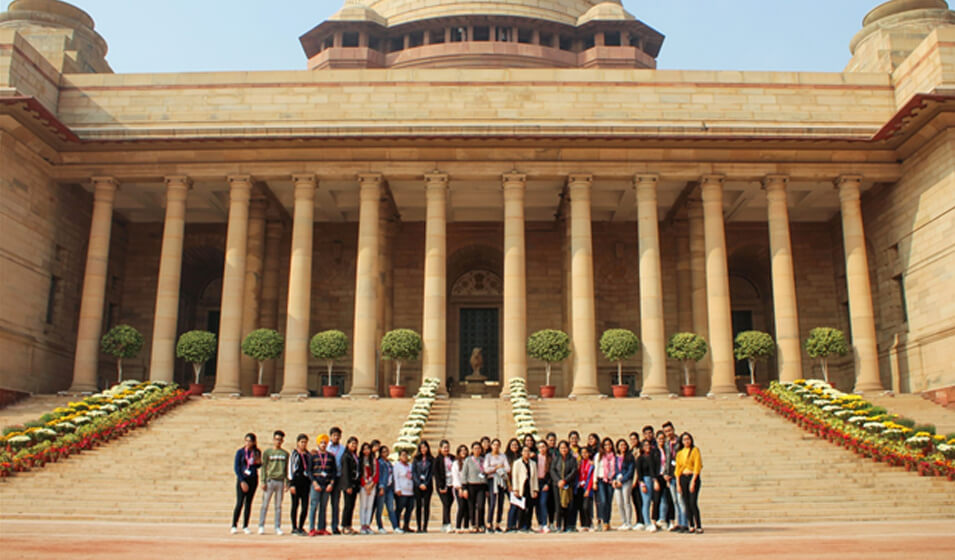

It was a lovely sunny December morning when the students from JD Institute of Fashion Technology reached Rashtrapati Bhawan to understand the planning, Art and Architecture of the largest official residence of any head of state in the world. They were very excited and full of curiosity at the onset of their journey to this magnificent palatial structure completed in 1929. It was wonderful to see that most of the students were well aware of the basic facts and were eager to add depth to their understanding through this opportunity provided by the Institute.
As the students crossed the various security gates and barrier, they reached the fore court area. This is a stately open area leading to the main building used for ceremonial reception of visiting heads of state and government and for Change of Guard Ceremony. Once at the Reception area in the main building, a learned guide accompanied the JD students and the amazing journey of learning began
Rashtrapati Bhavan was the creation of architects of exceptional imagination and masterfulness, Sir Edwin Lutyens and Herbert Baker. They conceived this building on a high level atop Raisana Hills. The H shaped building, covers an area of 5 acres on a 330 acre estate. This mansion has a total of 340 rooms spread over four floors, 2.5 kilometres of corridors and 190 acres of garden area. Rooms include president’s official residence, offices, guest rooms and reception halls. The prestigious building also includes huge presidential gardens including the famous Mughal Garden, along with some large open spaces and residences of staff. the constructors of the building have used 1 billion bricks and 3,000,000 cu ft of stone with steel to construct this national pride of India.
Originally built as the residence for the Viceroy of India, Viceroy’s House as it was then called, has metamorphosed into today’s Rashtrapati Bhavan.
The building was created during the time period of Edwardian Baroque. During his time, heavy classical motifs were used in the architecture to showcase imperial authority and power. The students witnessed a lot of such motifs in the President’s house in Delhi. Initially averse of the idea of incorporating local motifs in his design, Lutyens incorporated local Indo-Saracenic motifs in the design. A combination of Red and crème sandstone has been used to clad the walls of this building. The Rashtrapati Bhawan has a 60 feet wide spread to give a majestic feel.
The Circuit 1 toured by the group of students included the Ashok Hall, Durbar Hall, Banquet Hall, Library, Living rooms, Gifts area etc. The Guide shared many interesting facts and anecdotes which helped students understand the story of how the complete estate came into being and how the subsequent Presidents added their own personal touch and wisdom to enhance the magnificence of the historical structure.
The students returned with clearer understanding about the various aspects of construction, design, planning and art styles of the magnificent and royal Rashtrapati Bhawan.